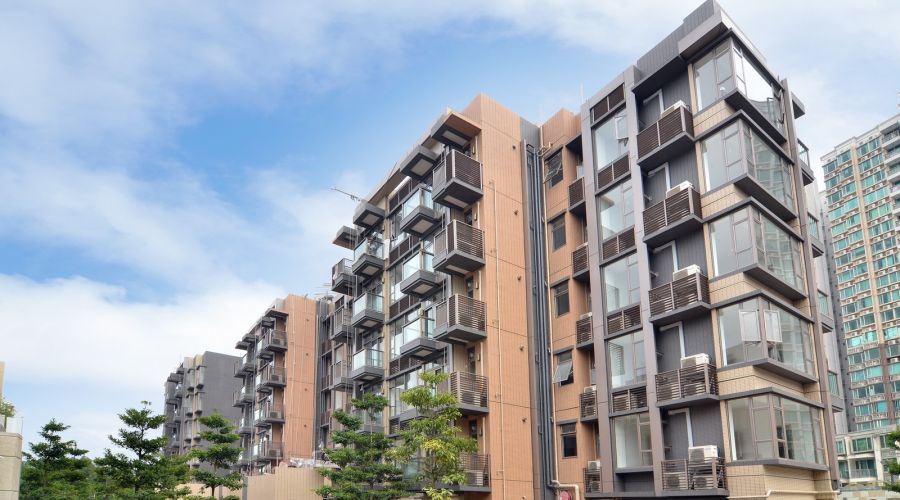Back
For an optimal viewing experience, it is recommended to view this website on the latest versions of IE, Firefox, Chrome or Safari.
Located near the Hung Shui Kiu Light Rail Transit Station at Yuen Long, the Woodside comprises four 6-storey and eight 4-storey low-rise blocks with associated clubhouse, carpark and landscaped garden. The development provides a total of 98 residential units.
The construction site had only one entrance facing Castle Peak Road, which posed a challenge to the logistic arrangements for large equipment and construction materials delivery. Furthermore, the presence of complex underground utilities, such as water, electricity and gas pipes, also increase the difficulties for our underground works. Hip Hing’s project team tackled and mitigated the impact of these challenges through detailed investigation and pre-construction planning.

The construction site is adjacent to school and other residential buildings. Strict monitoring and control on air quality, dust, noise and mosquito activity levels was put in place to minimize environmental impacts of construction.