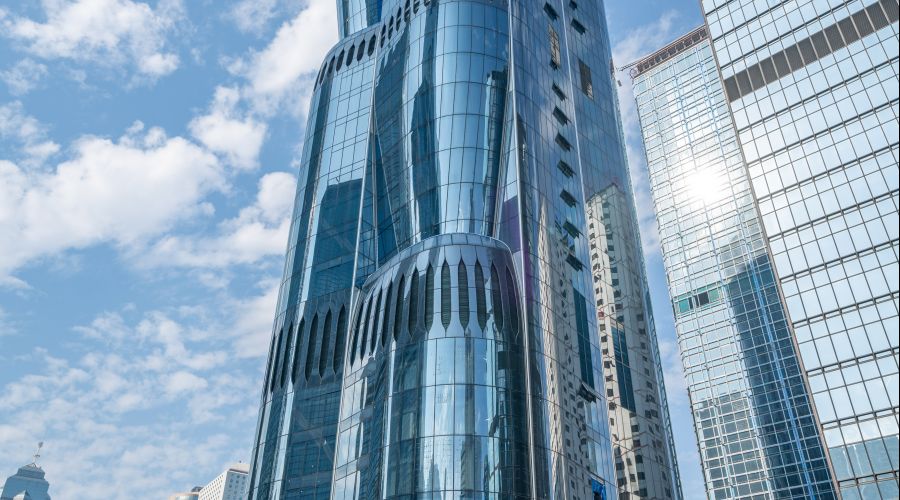Back
For an optimal viewing experience, it is recommended to view this website on the latest versions of IE, Firefox, Chrome or Safari.
The Henderson, located at Central, the centre of Hong Kong’s core financial district. Designed by the well-known international architectural firm Zaha Hadid Architects (ZHA), the architectural design of the project is inspired by the emblem of Hong Kong, a Bauhinia bud about to blossom. Its unique shapes and volumes are realised by six mega-columns and one side core steel structure. The Henderson’s spectacular curved glass façade protects users and property from extreme weather conditions, filters out excessive outdoor heat, and reduces its carbon footprint by increasing energy efficiency. The Henderson is a 36-storey building with typical floors between 6/F to 38/F. The rooftop ballroom, Cloud 39, is featured with an 8m clear glass ceiling that floats over the column-free banquet hall, offering panoramic views all around.
The Henderson site is surrounded by six MTR tunnels, of which the closest one is merely 3.3m away from the basement. The project team ensured the final settlement level will remain below the statutory limit by taking all necessary precautions proactively.
