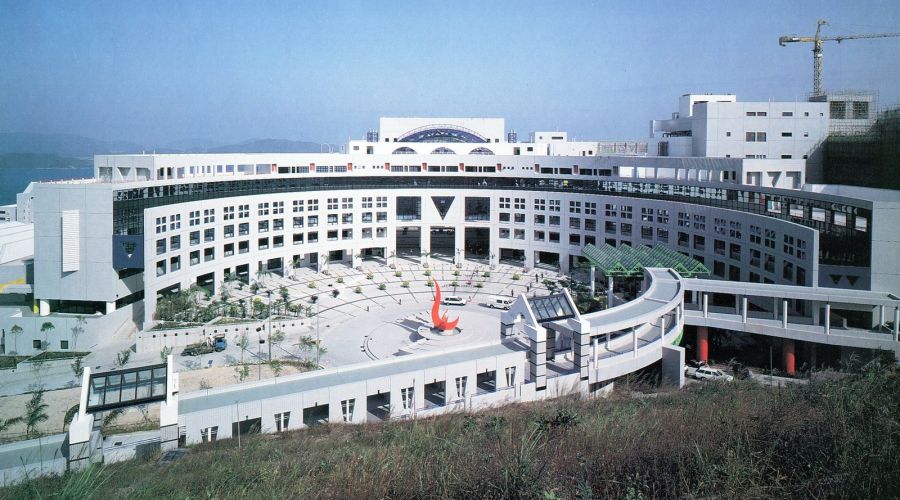Back
For an optimal viewing experience, it is recommended to view this website on the latest versions of IE, Firefox, Chrome or Safari.
The first phase of the Hong Kong University of Science and Technology comprises 7 to 13-storey academic buildings, including an academic main building, a laboratory block, a library block, a sports hall and student housing providing accommodation of for 2,000 students. A 150 m long reinforced concrete pedestrian link bridge was built to connect the academic building with the student housing. One of the main features of the project is the space frame skylight which provides a spectacular look for the building.

1992 - Contract Manager Jack Lee was awarded the Hong Kong Building Manager of the Year Gold Award by the Chartered Institute of Building (Hong Kong)
Selected as one of the "Top 10 Architectures in Hong Kong" organized by HKIA, RTHK and Hong Kong Economic Times