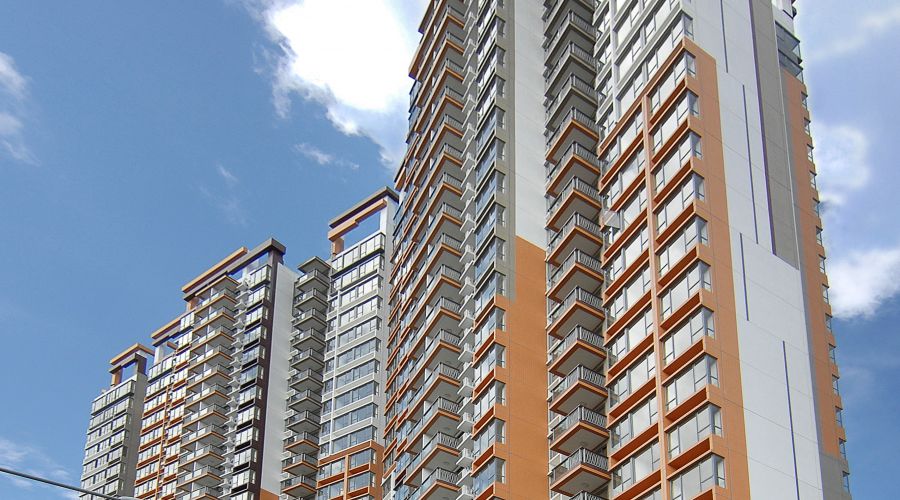Back
For an optimal viewing experience, it is recommended to view this website on the latest versions of IE, Firefox, Chrome or Safari.
Emerald Green is a residential development comprising 5 No. 24 storey residential towers and a basement level. Additional facilities include a clubhouse, landscaped podium, swimming pool, outdoor children play area, jogging path, family gathering area and an exercise and Tai Chi area. The 4-level clubhouse is housed in an independent building and provides wide range of facilities including a library, gymnasium room, indoor multi-purpose ball courts and outdoor tennis courts. Covered walkways are also constructed at the ground-level podium, which conveniently connects all 5 residential blocks and the clubhouse.
