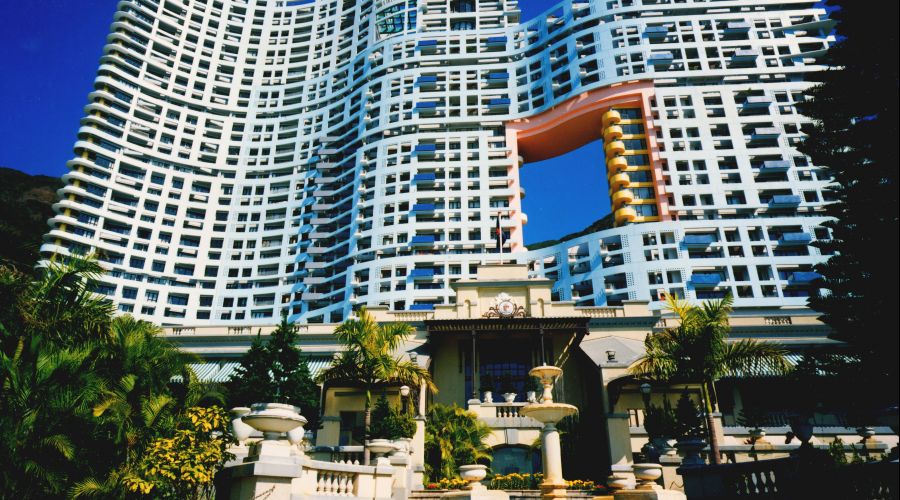Back
For an optimal viewing experience, it is recommended to view this website on the latest versions of IE, Firefox, Chrome or Safari.
The four tower blocks, ranging in height from 24 to 36 storeys, the roofline being dropped to match the profile of the hills behind, are linked together to form a curvilinear façade that follows the natural shape of the shoreline. The building’s most striking feature is its hollow square-shaped void right in the center of the façade, which was initially designed to satisfy feng shui purposes, but was later transformed into a 10-storey sky garden. Extensive temporary false work was required for the construction of remaining 6 storeys of residential block on top of it. A reinforced concrete floating screen wall resembling the coastal line was constructed in front of the external wall facing Repulse Bay. The floating screen wall allows all residences to be rectilinear in shape as the window line is set back from the screen wall. Moreover the screen wall acts as protector of the verandah balconies built within the space between outside and inside facade, and as a sun shield to reduce solar glare and heat build-up within the interior and as added protection against typhoon winds and rain.
