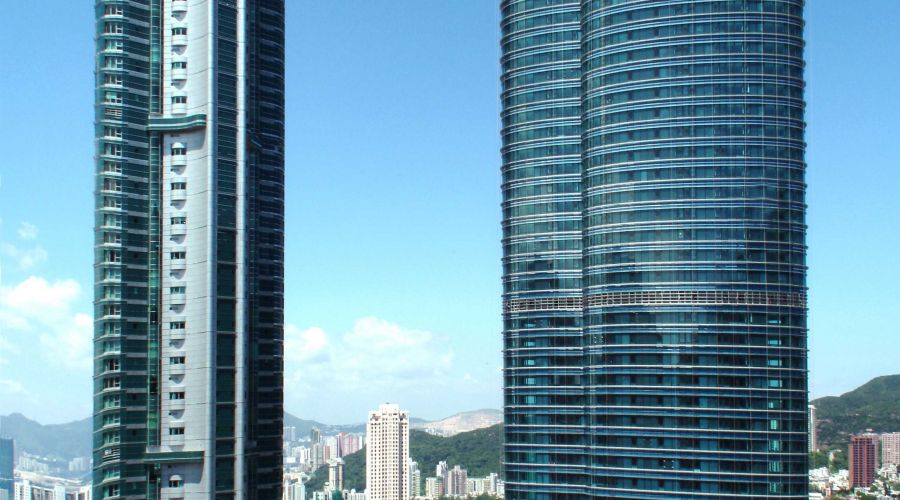Back
For an optimal viewing experience, it is recommended to view this website on the latest versions of IE, Firefox, Chrome or Safari.
Highcliff comprises a 56-storey deluxe residential tower plus 2 storeys of refuge floor, roof garden and tank rooms on top of a 7 storeys podium. It is equipped with a clubhouse, a large car park and plant rooms. Highcliff is one of the world's tallest residential tower and is built against steep hill. The podium is cut back into the hillside, accomplished by a 30m deep shored excavation. A concrete mat foundation with an average depth of 3 metres following the rock contour was built to cover the whole site. The mat combined with a walls and slabs system provides restraint against lateral forces. Stacks of water tanks are placed on the roof, tuned by their length, water depth and the location of baffle screens. By tuning these sloshing dampers to match the natural frequency of the building and providing a sufficient amount of water tanks, waves are induced within the tanks in a phase opposed to the lateral movement of the building.
