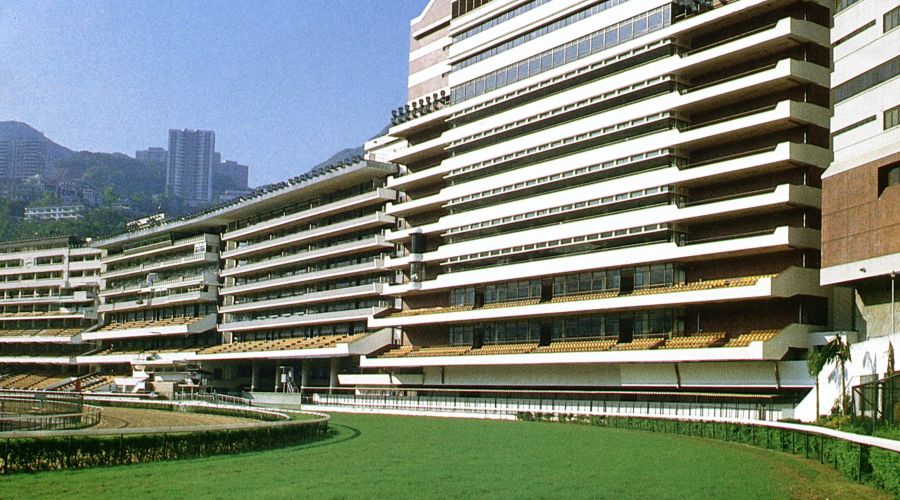Back
For an optimal viewing experience, it is recommended to view this website on the latest versions of IE, Firefox, Chrome or Safari.
The scope of this project comprised the construction of a 13-storey structure adjacent to the existing Happy valley Race Course complex. The project consisted of stable facilities on the ground and 1st floors, public viewing stands on the 2nd through 9th floors, a staff canteen and kitchen on the 10th floor and offices on the 11th and 12th floors with central air-conditioning throughout.
