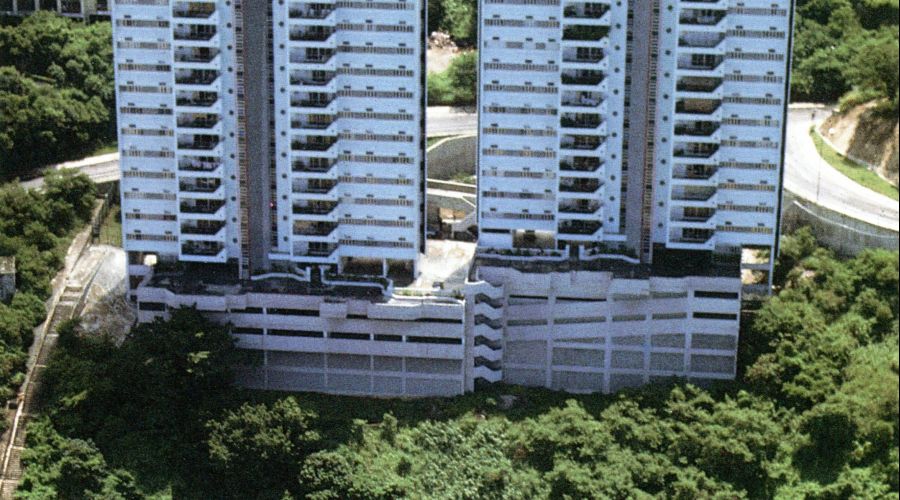Back
For an optimal viewing experience, it is recommended to view this website on the latest versions of IE, Firefox, Chrome or Safari.
The scope of this project included the construction a 3-storey podium with split levels for carparks and landscaped areas, 2 12- and 20-storey residential towers rising from the podium, an access road between the project and the public road, as well as all plumbing, drainage and external work. Exterior walls were finished in unglazed mosaic tiles for the two towers and fair faced finish for the podium. Windows are generally natural anodised aluminium frames and zinc sprayed steel frames. As there was no existing access to the site prior to the construction works, all materials was initially delivered to site by a tower crane from the public road.
