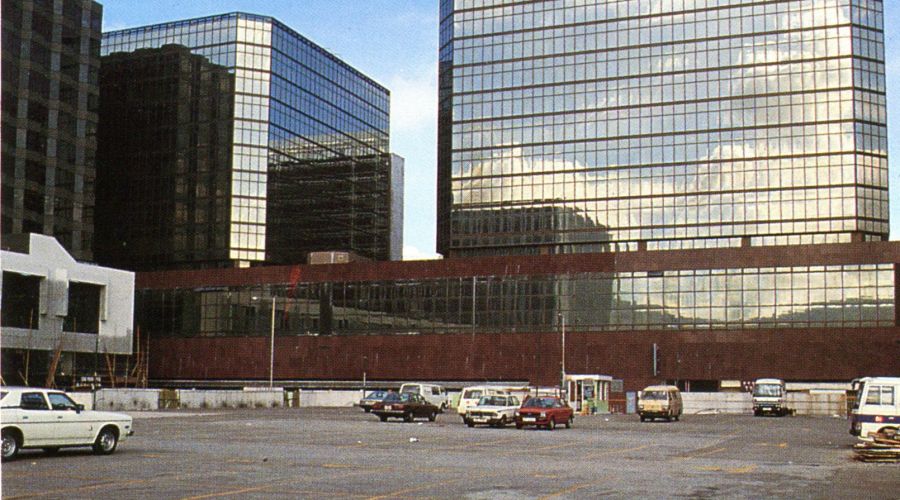Back
For an optimal viewing experience, it is recommended to view this website on the latest versions of IE, Firefox, Chrome or Safari.
The twin 9-storey curtain walled commercial towers are set on a 4-storey podium. Several special design and construction features were incorporated in the building of Mandarin Plaza. The building itself is designed to float on the surrounding soil. The site was excavated to a depth of 8.5 metres from ground level to allow for the construction of the water-tight design 2 floor basement structure. A distinctive feature inside the podium base is a 18 metres by 12 metres dormer. The twin commercial towers utilise a flat slab structure to provide the greatest floor to ceiling clearance possible on each floor.
