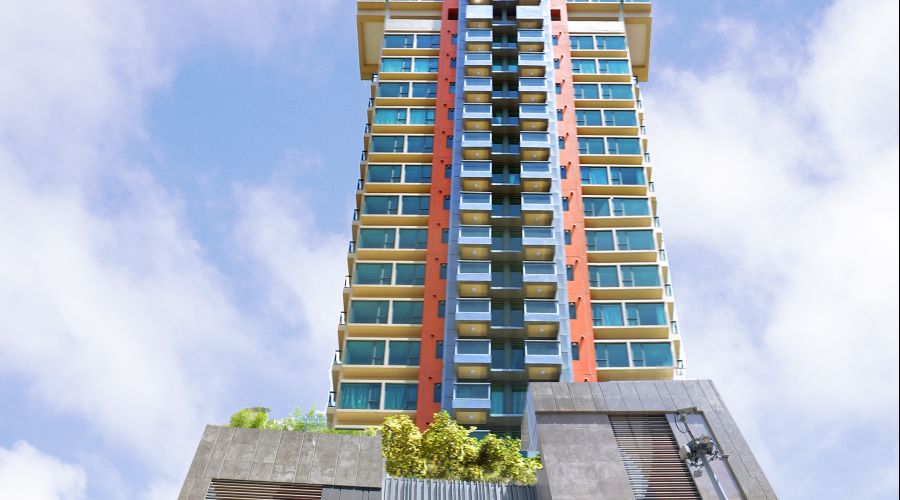Back
For an optimal viewing experience, it is recommended to view this website on the latest versions of IE, Firefox, Chrome or Safari.
The scope of this project comprises substructure works of piling and ELS and the construction of a single 44-storey residential floor with precast facade and lost form element on top of a 5-storey podium. Belcher's Hill contains 144 flats and the club house which provides a wide range of facilities including a swimming pool, jacuzzi, toddlers’ pool, saunas, gymnasium, aerobic/yoga room, function room and an indoor children’s play area etc. Ancillary recreational facilities such as a sports climbing wall are provided at the sky garden.
