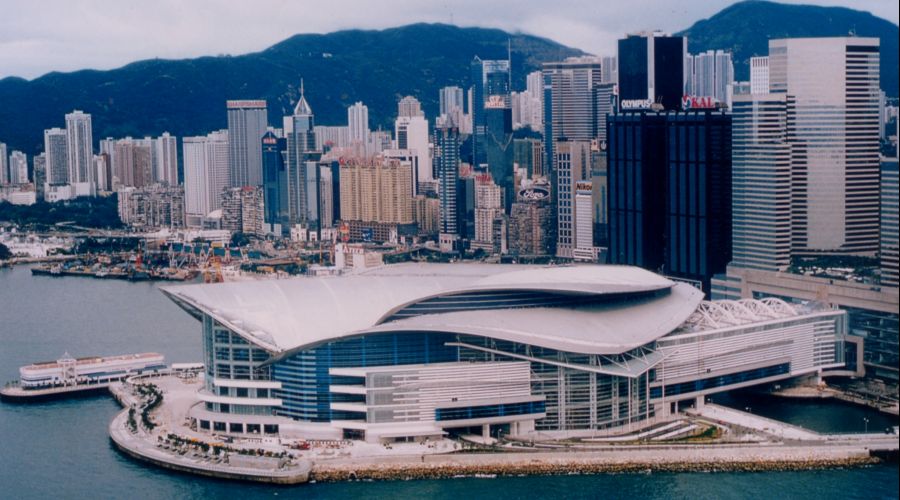Back
For an optimal viewing experience, it is recommended to view this website on the latest versions of IE, Firefox, Chrome or Safari.
The construction of the Hong Kong Convention and Exhibition Centre (HKCEC) Extension extension took place in response to the growing demand for exhibition space. Built on a 6.5 hectare reclaimed island, the HKCEC Extension consists of six main levels and includes 3 exhibition halls, a convention hall, two levels of meeting room suites, F&B facilities, management office and a basement car park and atrium link. The Phase II extension was the venue for the Handover Ceremony that marked the transfer of Hong Kong's sovereignty to China on 1st July 1997.

Selected as one of the "Top 10 Architectures in Hong Kong" organized by HKIA, RTHK and Hong Kong Economic Times