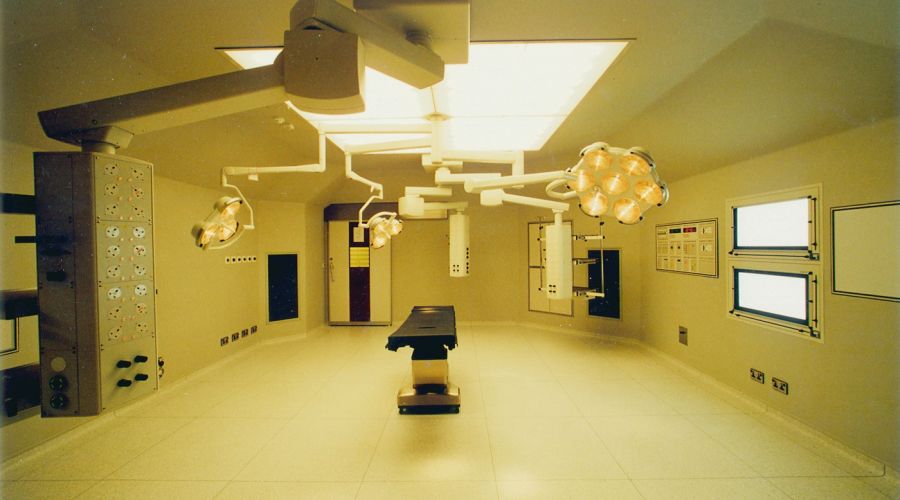Back
For an optimal viewing experience, it is recommended to view this website on the latest versions of IE, Firefox, Chrome or Safari.
The redevelopment programme of Hong Kong Sanatorium and Hospital was initially conceived in the early 1980s in the light of the growing demand for quality healthcare services. The scope of Phase I redevelopment project included the construction of an 18-storey hospital block with two-level basement car park. Extra loading was allowed in the foundations and superstructure for additional floors. The Phase II extension comprises the construction of an eight-storey new extension block next to Phase I with a five-storey basement.
