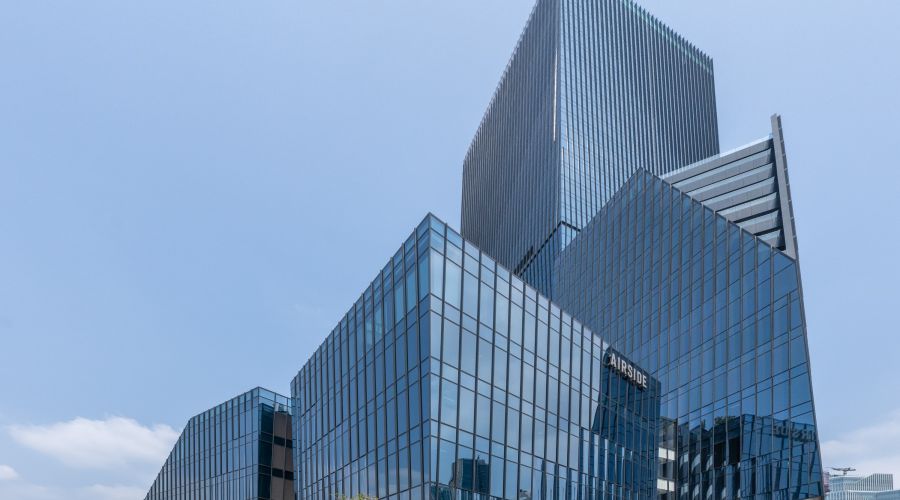Back
For an optimal viewing experience, it is recommended to view this website on the latest versions of IE, Firefox, Chrome or Safari.
AIRSIDE is a 1.9 million sq. ft mixed-use commercial development in the Kai Tak area. AIRSIDE is a 47-storey mixed-use development, which comprises a 32-storey of Grade A office and a multi-storey retail complex, complete with an interconnected underground shopping street.
AIRSIDE embraces a new urban lifestyle concept of wholeness, inviting everyone and the community to gather at a place where you can be yourself and connect to others and nature.
